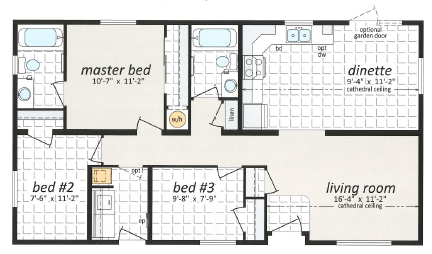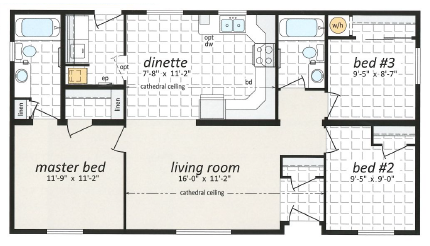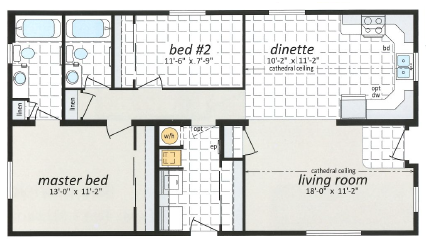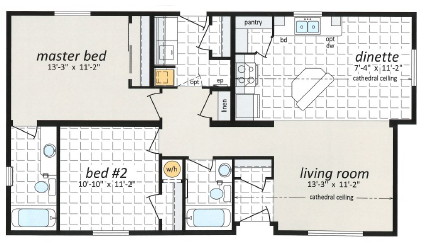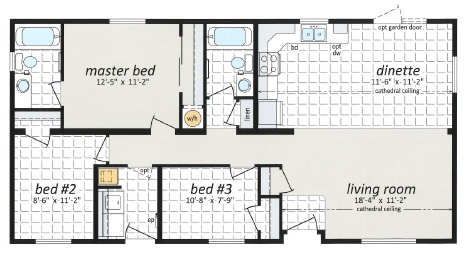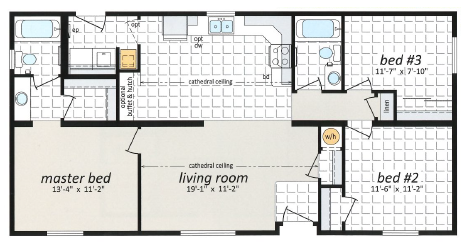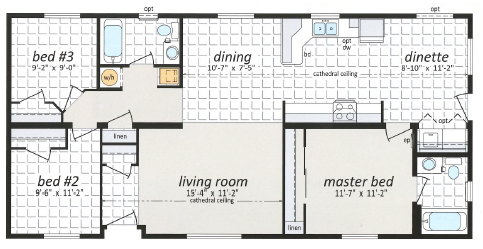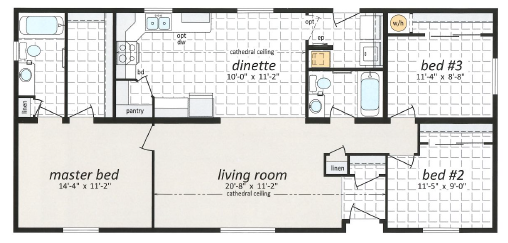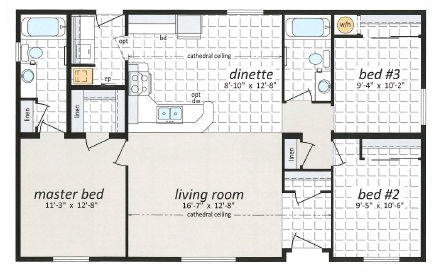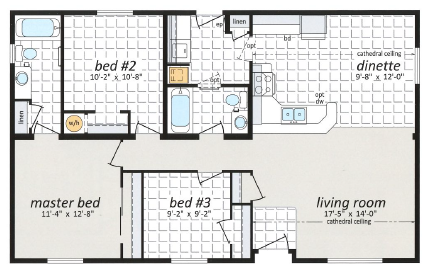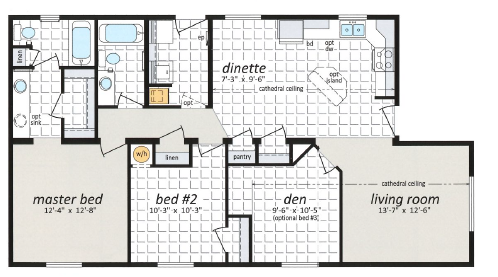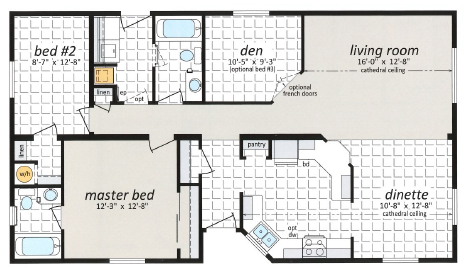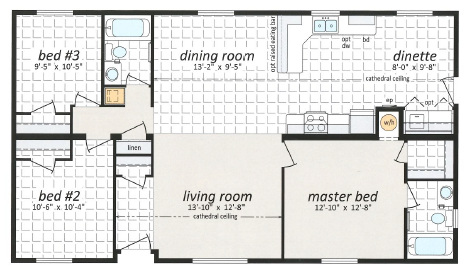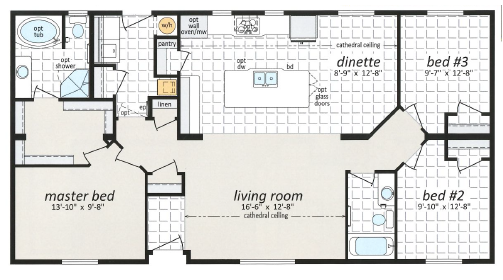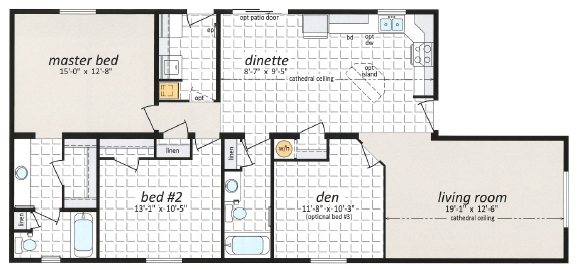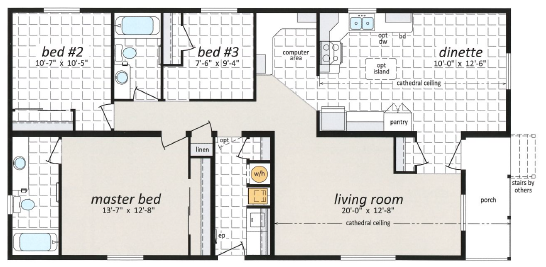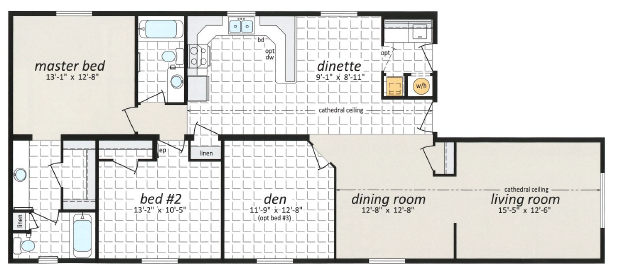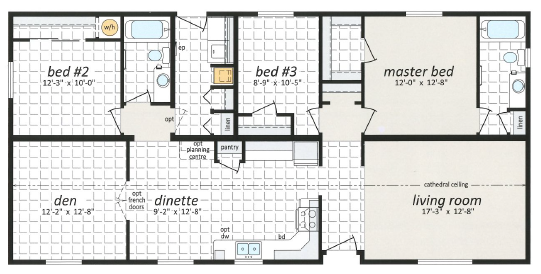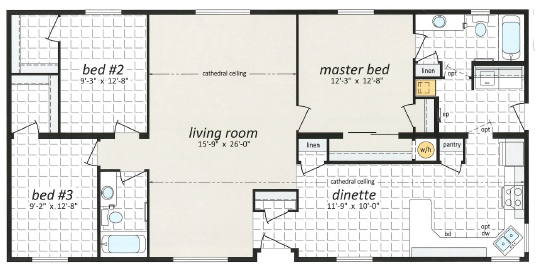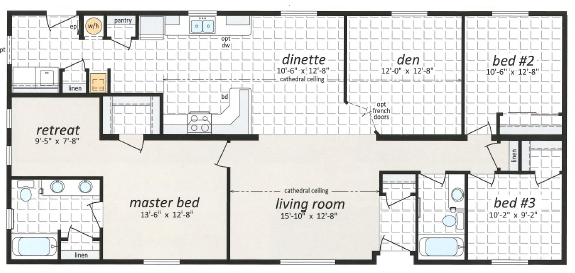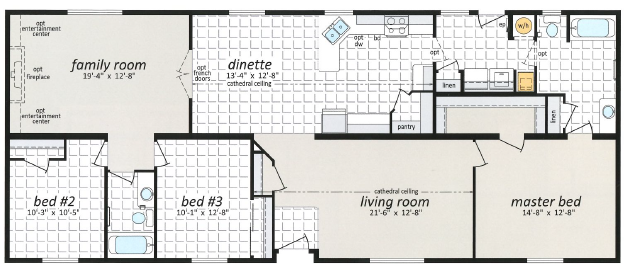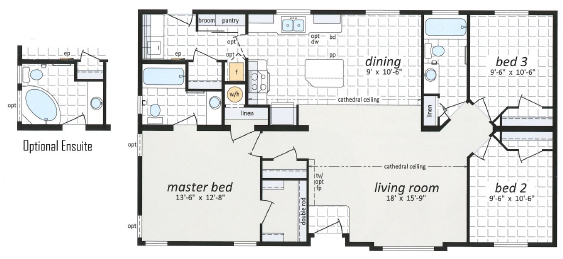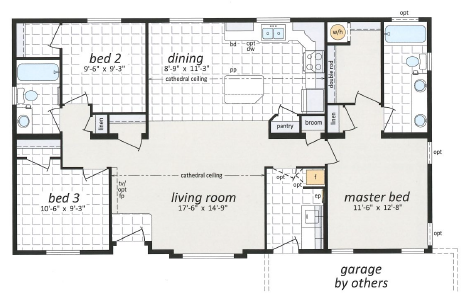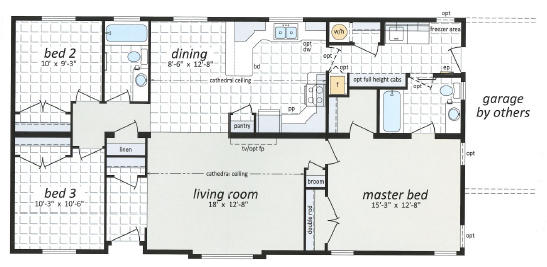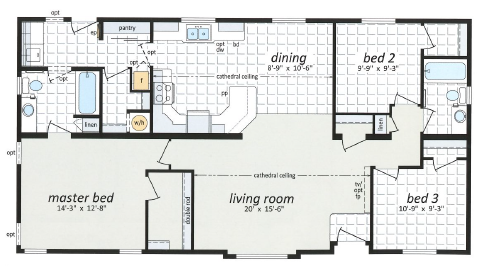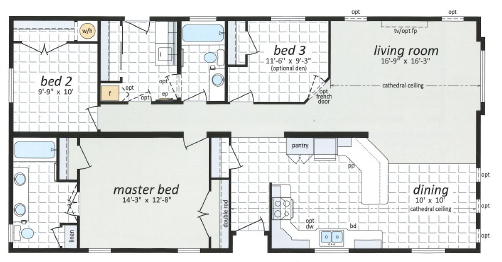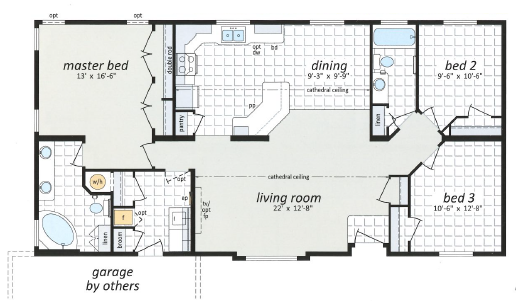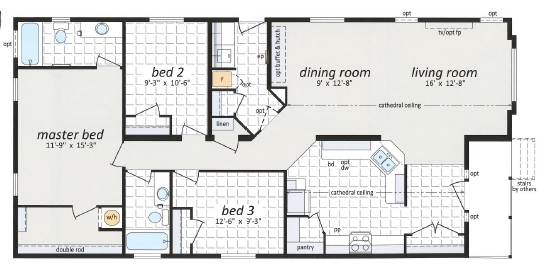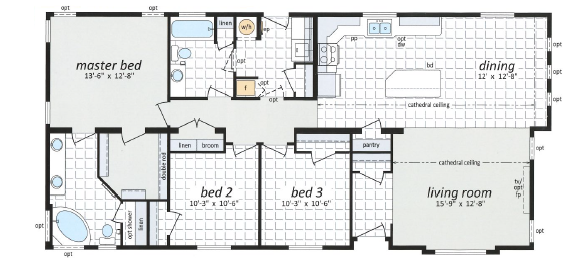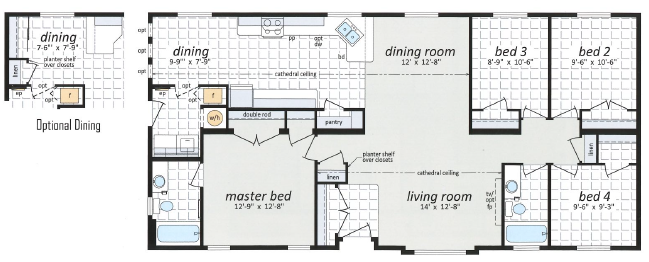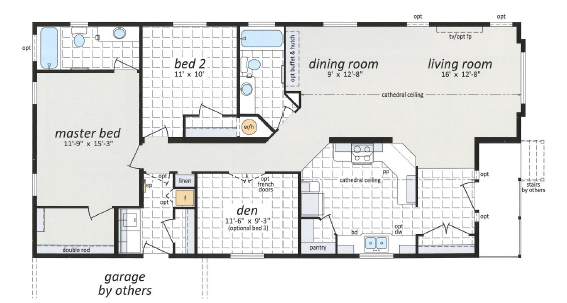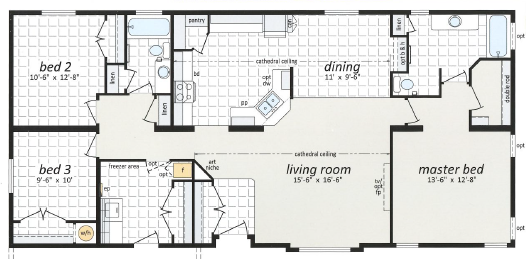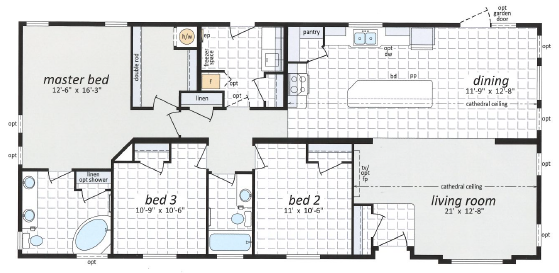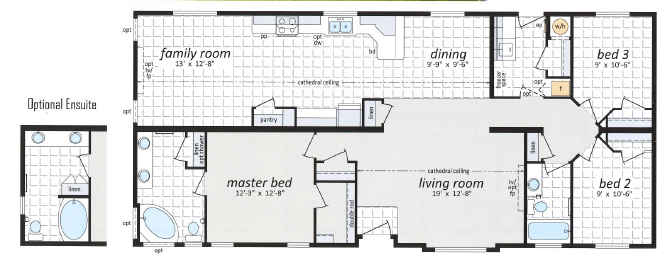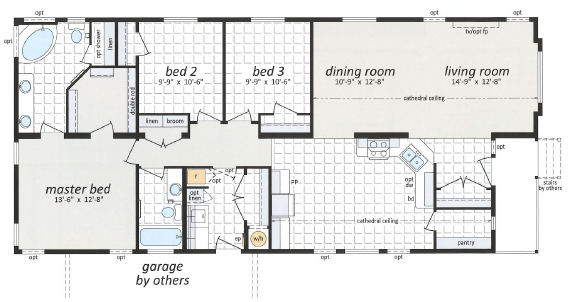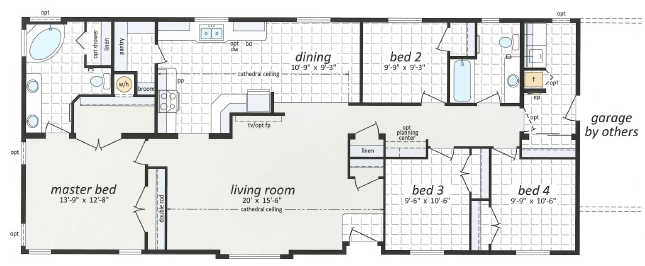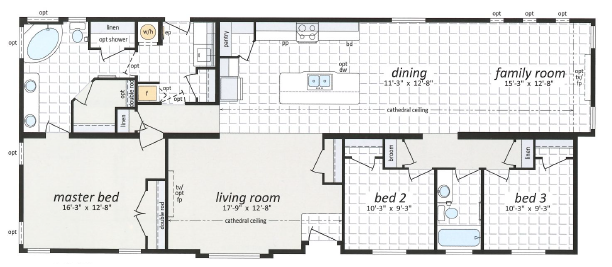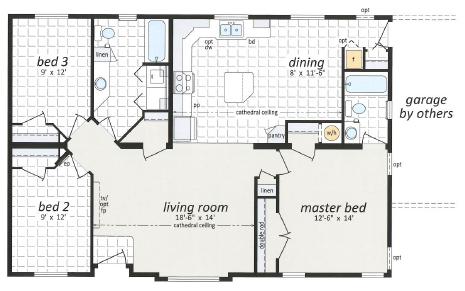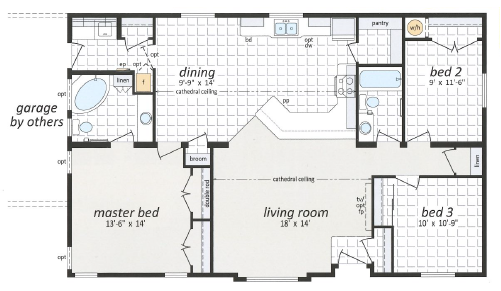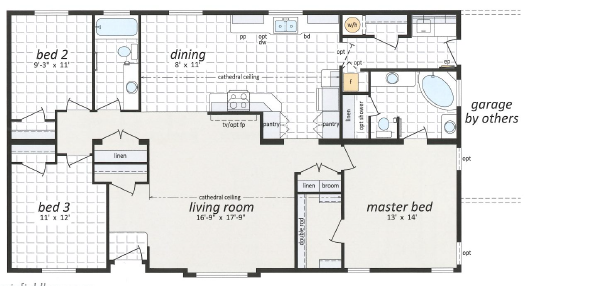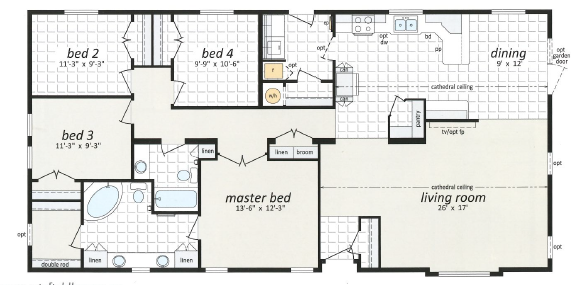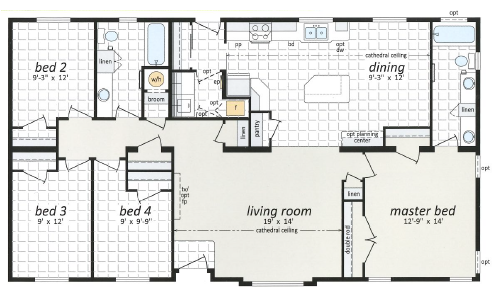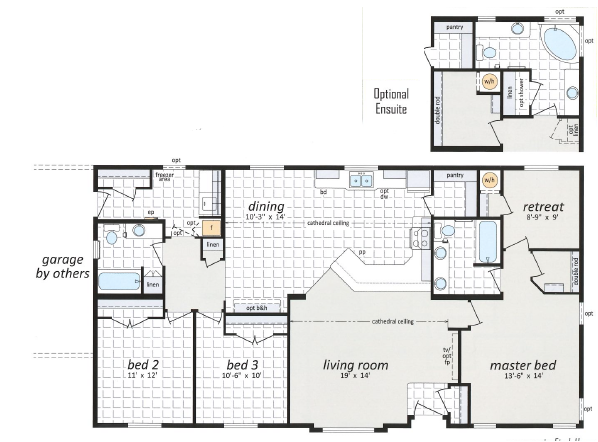Find OUt more About
Manufactured Homes
Our Manufactured Home series range in size from 960 sq.ft to 1,800 sq.ft, and come in two sections which are then joined together on site. These homes can be built to the A277 or Z240 building code, and come in a variety of sizes and styles.
We offer two different series in our double-wide Manufactured Homes – the Sterling Series, and the Genesis II Series. Both include a range of factory standard specifications, many of which are dependent on the specific home you are choosing to build. We encourage you to call in and ask to speak to a sales person to learn more about each unique floor plan.
To view more floor plans, or to learn more about the factory in which our homes are built, please visit the SRI Kelowna webpage.
Any of our homes can be customized to fit your style and your needs – if you wish to increase the size of a room, change the orientation of the house, or add additional windows and doors, this is an easy change to make! Our design and sales team would be happy to assist you to create the house of your dreams!
24′, 27′, 30′ wide MANUFACTURED HOMEs
Genesis II Series
These homes are priced built to the Z240 Building Code, however, they can be easily converted and built to the A277 Building Code – please note that this may incur extra costs.
Homes range from 960 sq.ft. to 1,782 sq.ft.
Floorplans starting at $254k
In addition to the factory standard specifications mentioned above, Gordon’s Homes Sales also includes the following features in the Genesis II Series homes as part of the base price:
5/12 Roof Pitch; Plywood Tongue & Groove Flooring; Front Door Bell; Decora Switches; Spray Lite Ceiling; Extra GFI Exterior Tap; Seismic Upgrade; Tie Downs; Painted Drywall; Interior Conmore Doors; Two Screen Doors
Please Click Images to Enlarge
27′, 30′ wide MANUFACTURED HOMEs
Sterling Series
These homes are priced built to the Z240 Building Code, however, they can be easily converted and built to the A277 Building Code – please note that this may incur extra costs.
Homes range from 960 sq.ft. to 1,782 sq.ft.
Floorplans starting at $297k
In addition to the factory standard specifications mentioned above, Gordon’s Homes Sales also includes the following features in the Sterling Series homes as part of the base price:
5/12 Roof Pitch; Plywood Tongue & Groove Flooring; Front Door Bell; Seismic Upgrade; Tie Downs; Painted Drywall; Interior Conmore Doors; Two Screen Doors; Extra GFI and Tap
Please Click Images to Enlarge
The Wiltshire
30′ x 56′ – 1,680 sq.ft.


