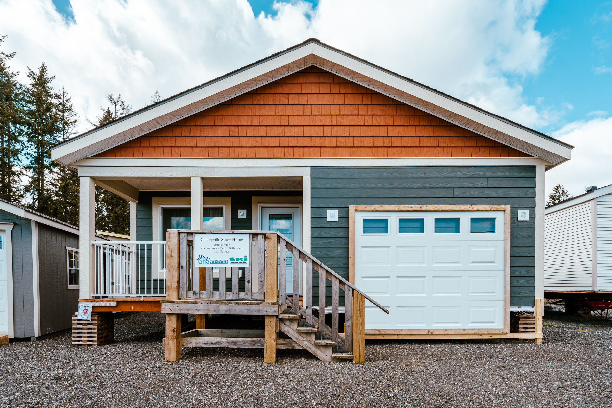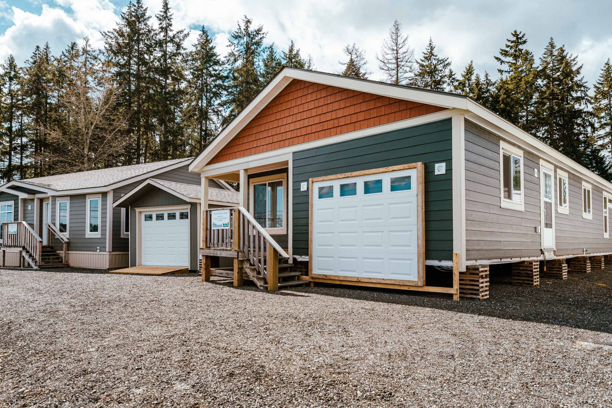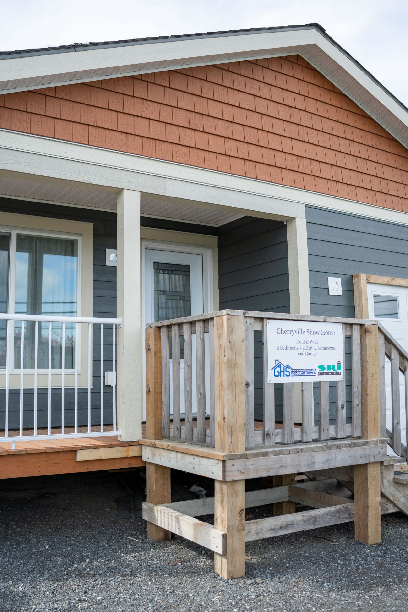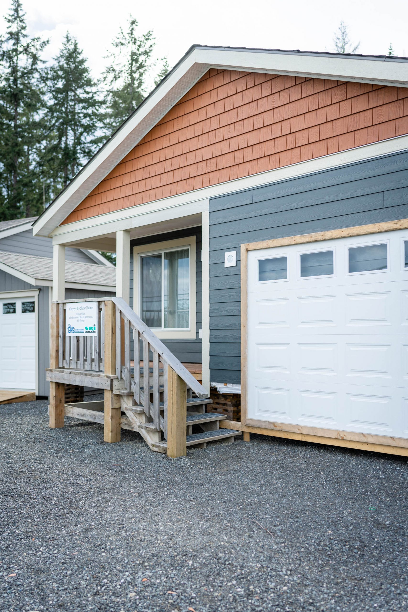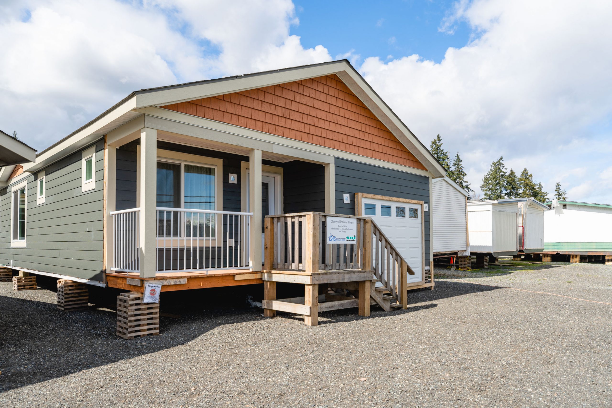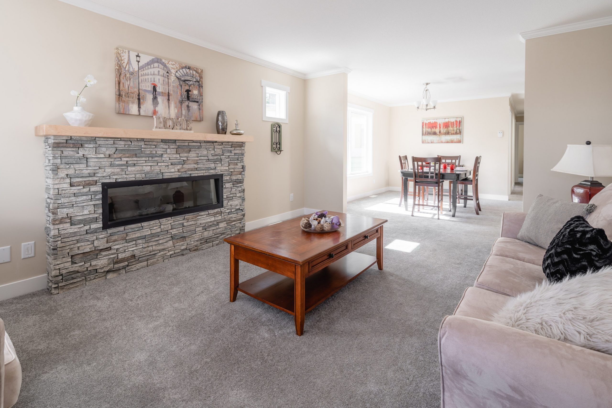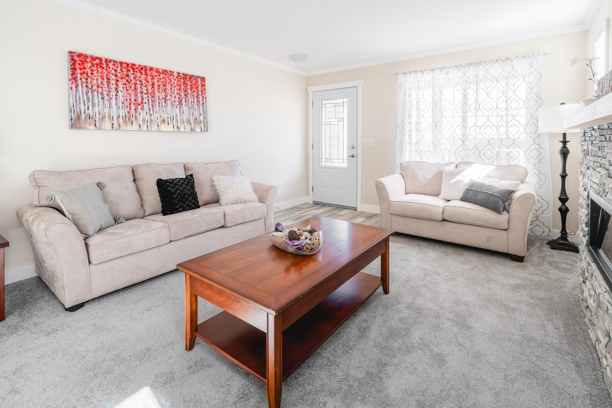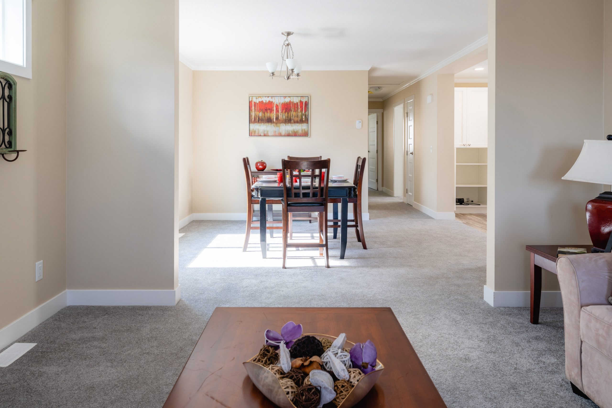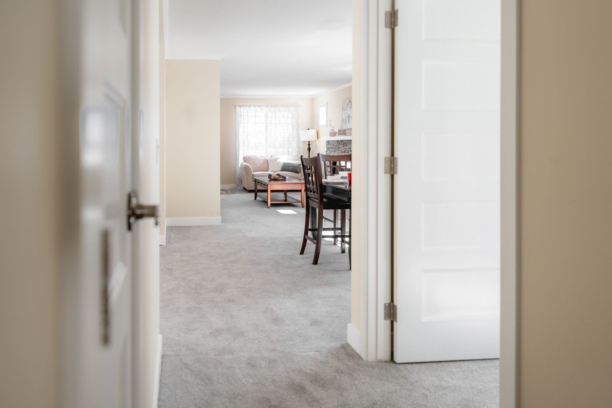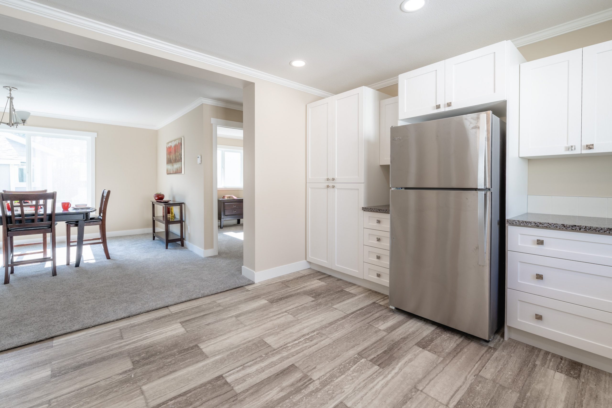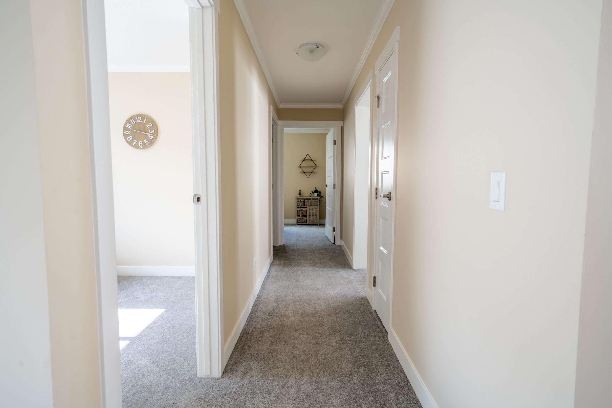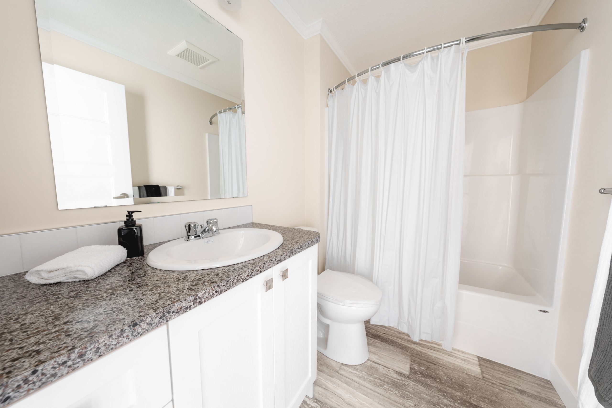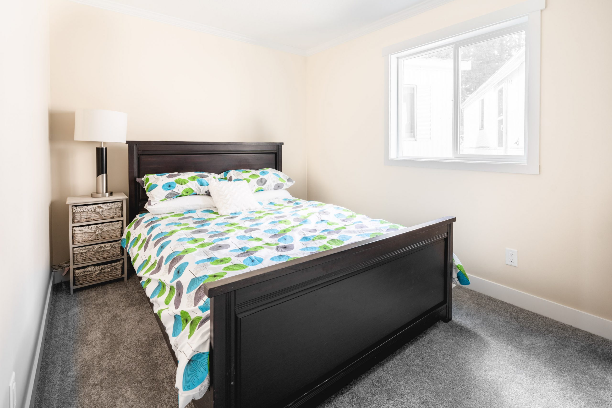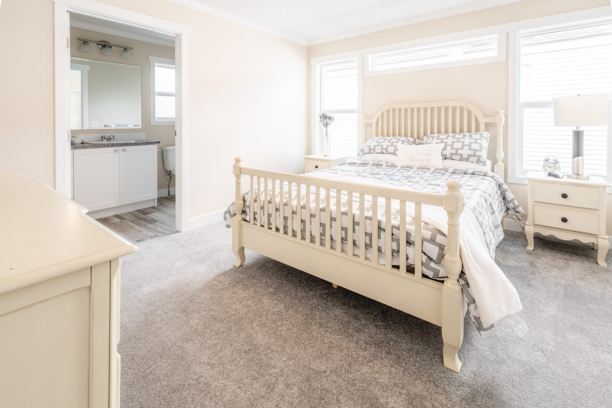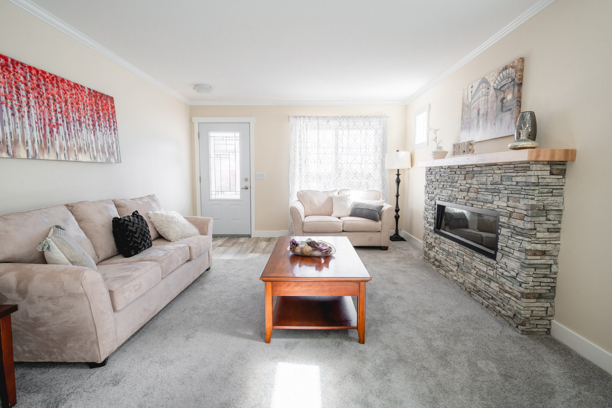Welcome to
The Cherryville
About The Cherryville
This Cherryville is a sweet plan, complete with garage and is loaded with options, including: seismic upgrades, plywood floors, Harlow front door, storm door, recessed medicine cabinet, deep pots’n’pans drawers, lazy susan in the kitchen, glass in the upper corner cabinets, cookie sheet divider, a black silgranite sink with a Moen Align Spring Pull-Down faucet, extra GFI, extra frost free tap, 5’ walk in shower in the ensuite, a 50” electric fireplace, painted interior drywall and stainless steel appliances.
Please contact us for up-to-date pricing.

