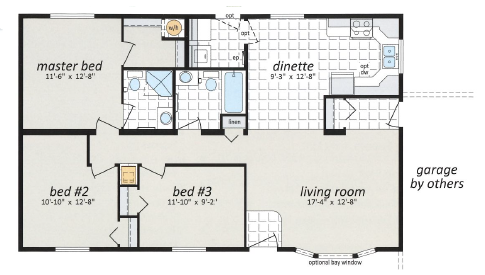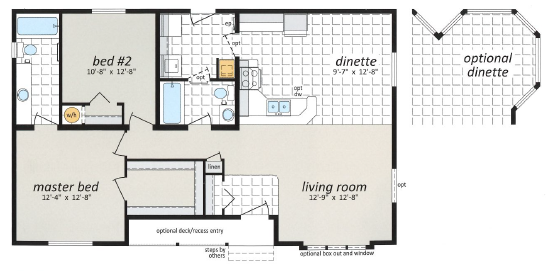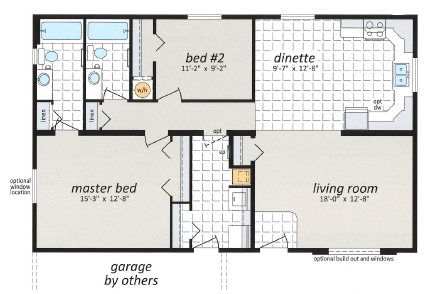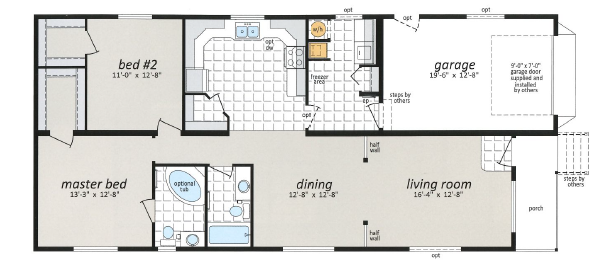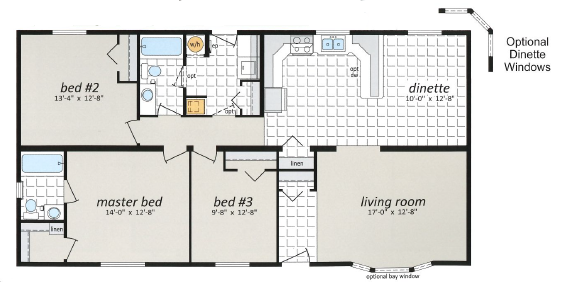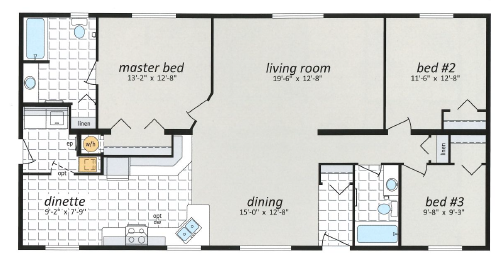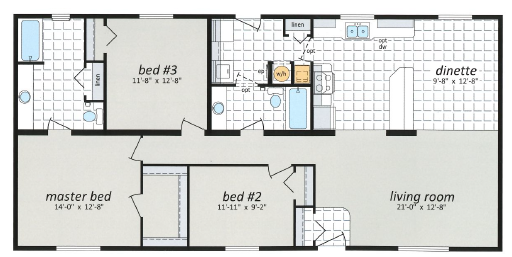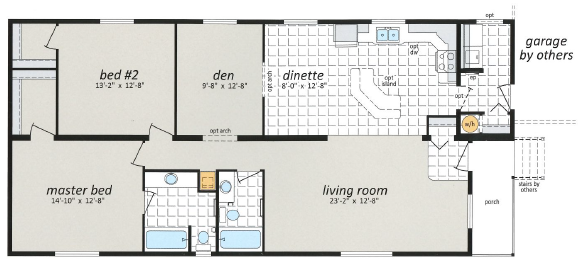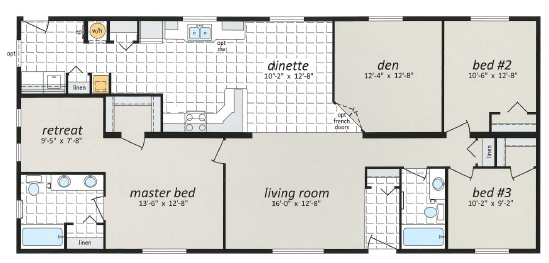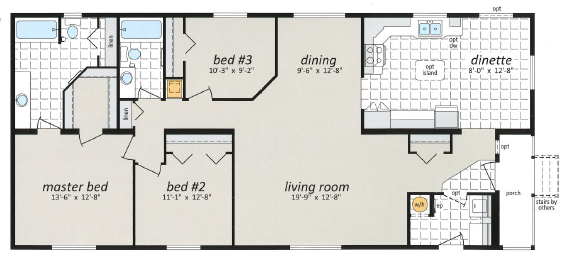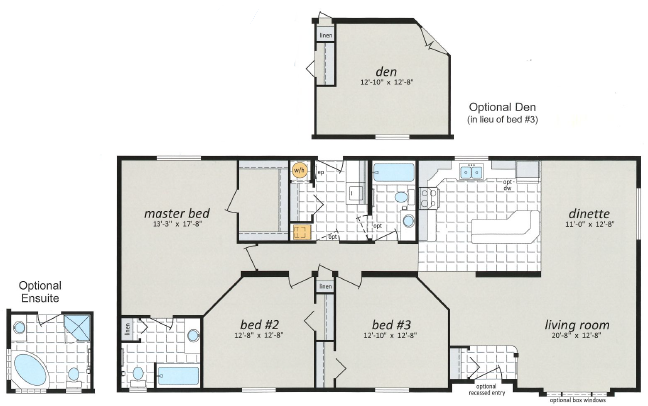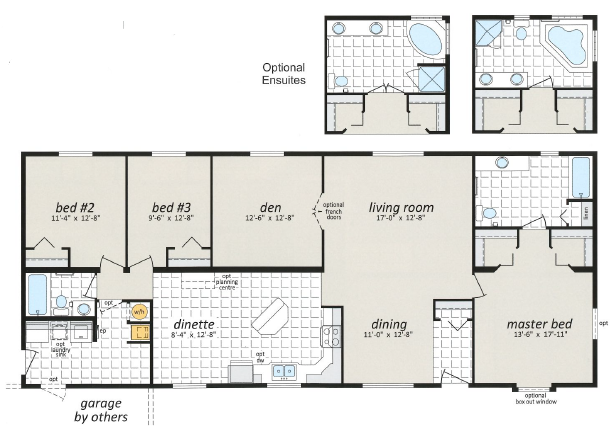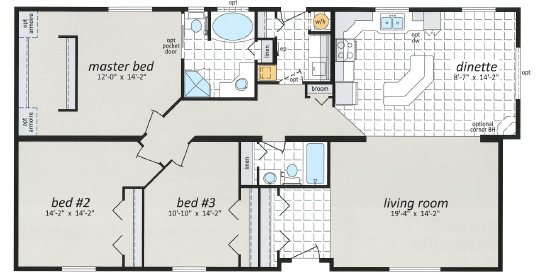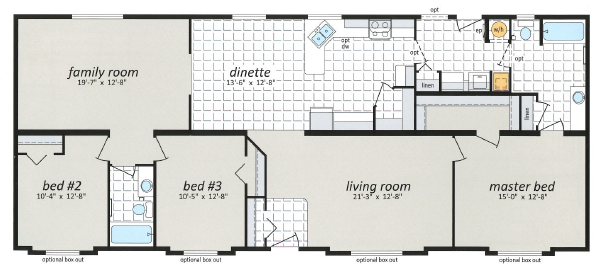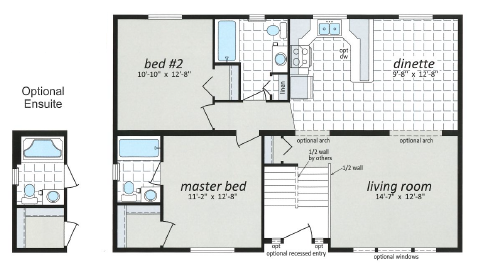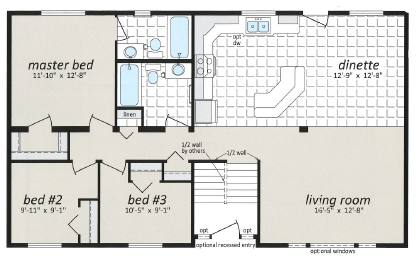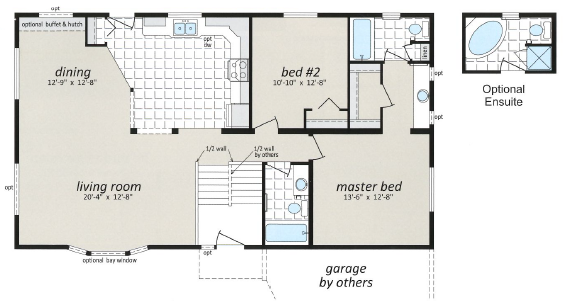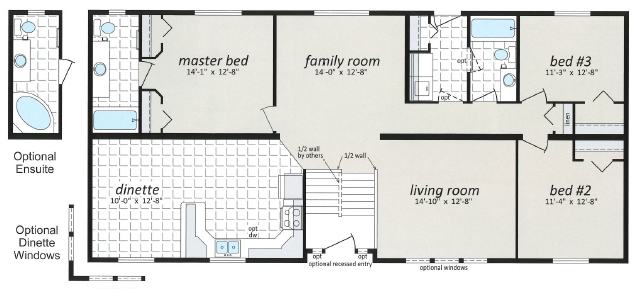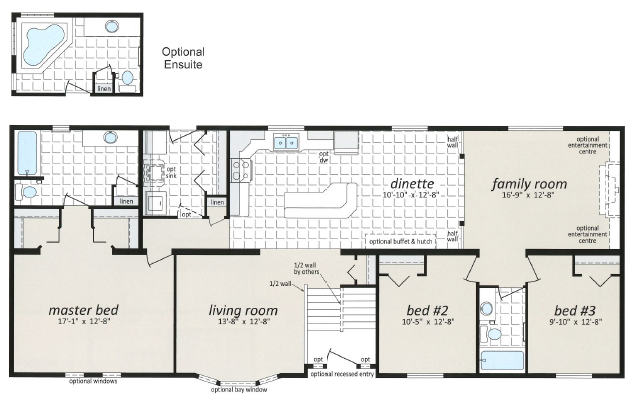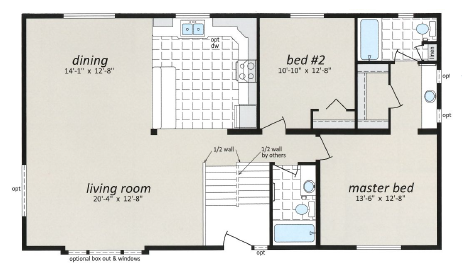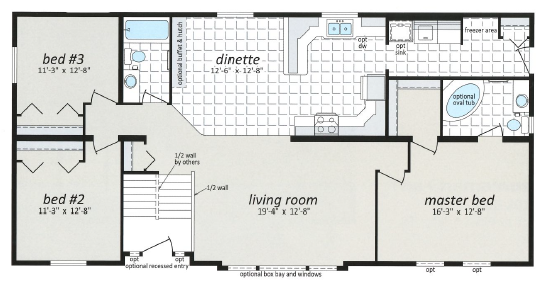Find OUt more About
Modular Homes
Our Modular Homes range in size from 1,188 sq.ft. to 2,500 sq.ft. and offer a wide variety of layouts including rancher, split-entry and two-story designs. These homes are all built to the A277 building code and as such are required to be craned onto a foundation.
We offer three different series in our Modular Homes, which all come factory standard with a range of standard specifications, many of which are dependent on the specific home you are choosing to build. We encourage you to call in and ask to speak to a sales person to learn more about each unique floor plan.
To view more floor plans, or to learn more about the factory in which our homes are built, please visit the SRI Kelowna webpage.
Any of our homes can be customized to fit your style and your needs – if you wish to make a room bigger, change the orientation of the house, or add additional windows and doors, this is an easy change to make! Our design and sales team would be happy to assist you to create the house of your dreams!
The Modular Home Series – Ranchers
These homes are priced built to the A277 Building Code, however, they can be easily converted and built to the Z240 Building Code – please note that this may incur extra costs.
Homes range from 1,188 sq.ft. to 1,782 sq.ft.
Floorplans starting at $326k
In addition to the factory standards and specifications mentioned above, Gordon’s Homes Sales also includes the following features in the Modular Home Series as part of the base price:
Plywood Tongue & Groove Flooring; Front Door Bell; Extra tap & GFI; Seismic Upgrade; Screen Doors
Please Click Images to Enlarge
The Modular Home Series – Split-Entry
These homes are priced built to the A277 Building Code, however, they can be easily converted and built to the Z240 Building Code – please note that this may incur extra costs.
Homes range from 1,080 sq.ft. to 1,782 sq.ft.
Floorplans starting at $310k
In addition to the factory standards and specifications mentioned above, Gordon’s Homes Sales also includes the following features in the Modular Home Series as part of the base price:
Plywood Tongue & Groove Floors; Front Door Bell; Extra tap & GFI; Seismic Upgrade; Screen Doors
Please Click Images to Enlarge

