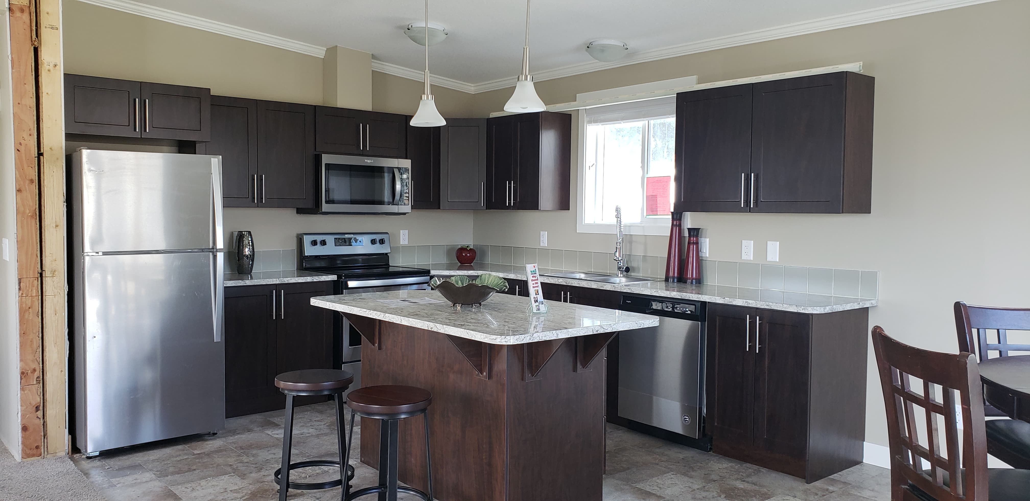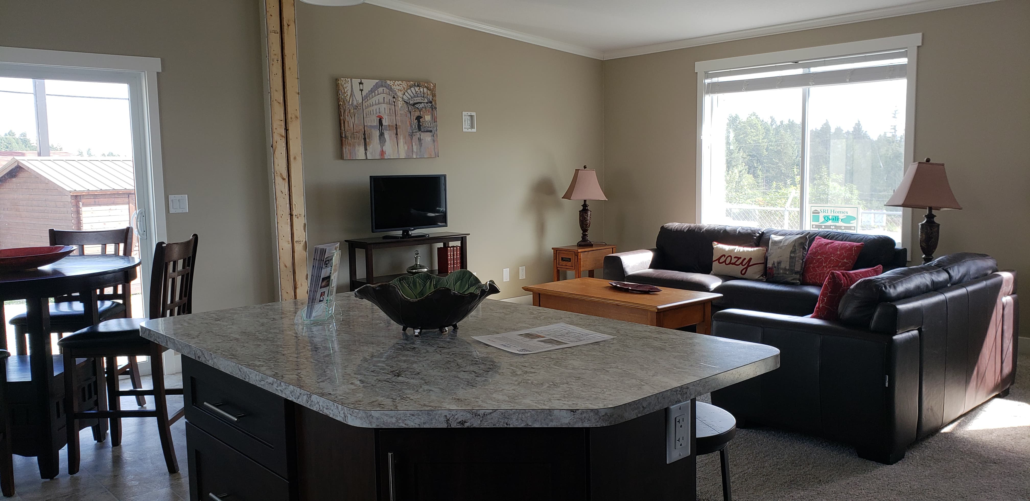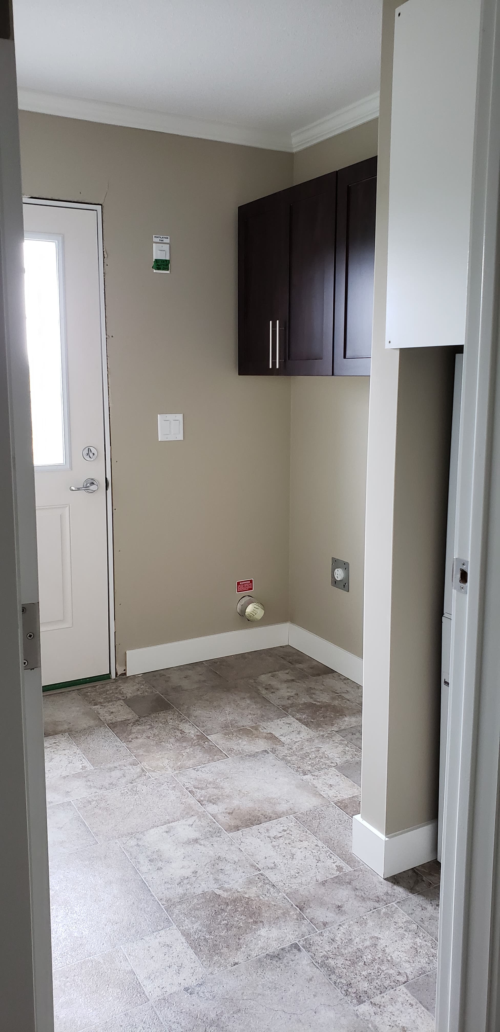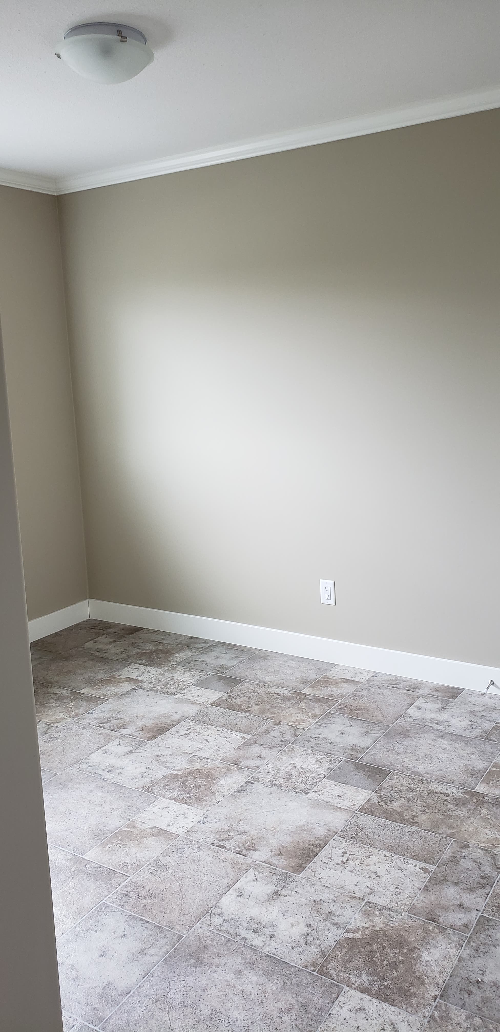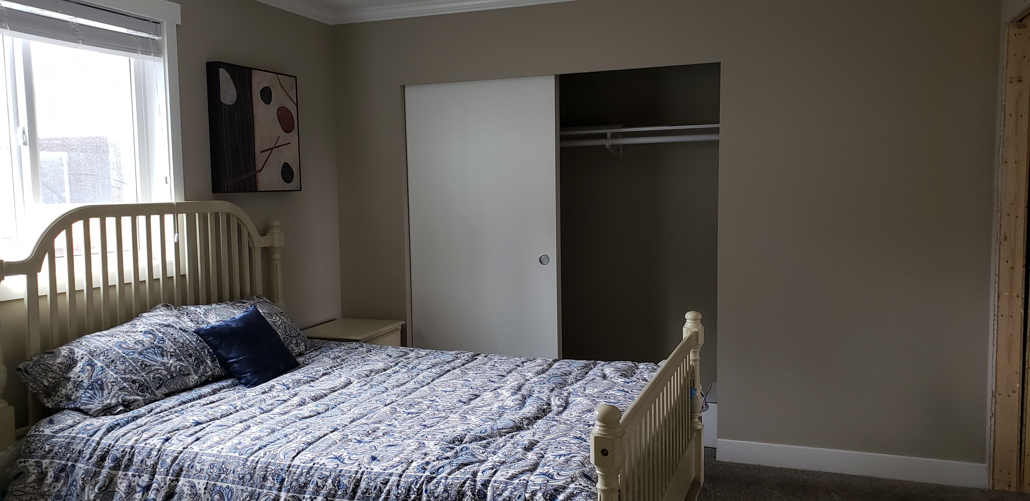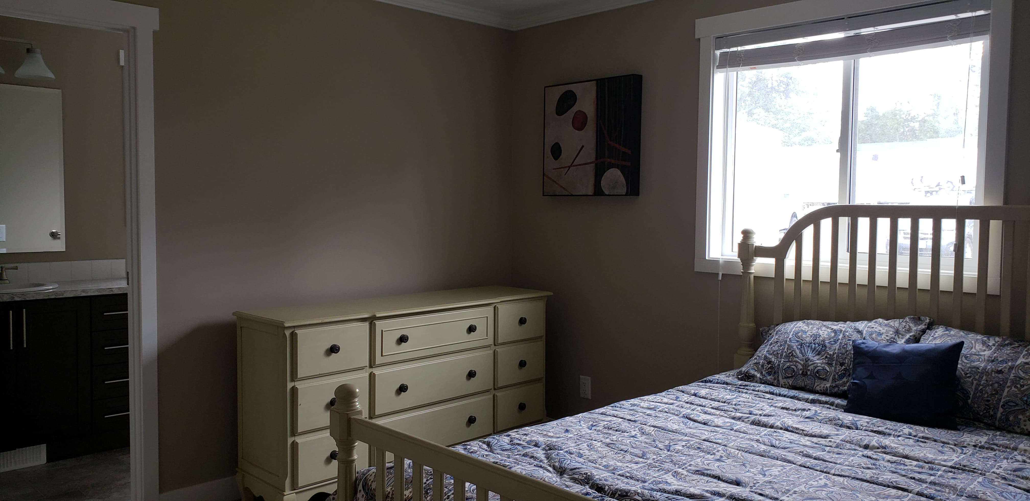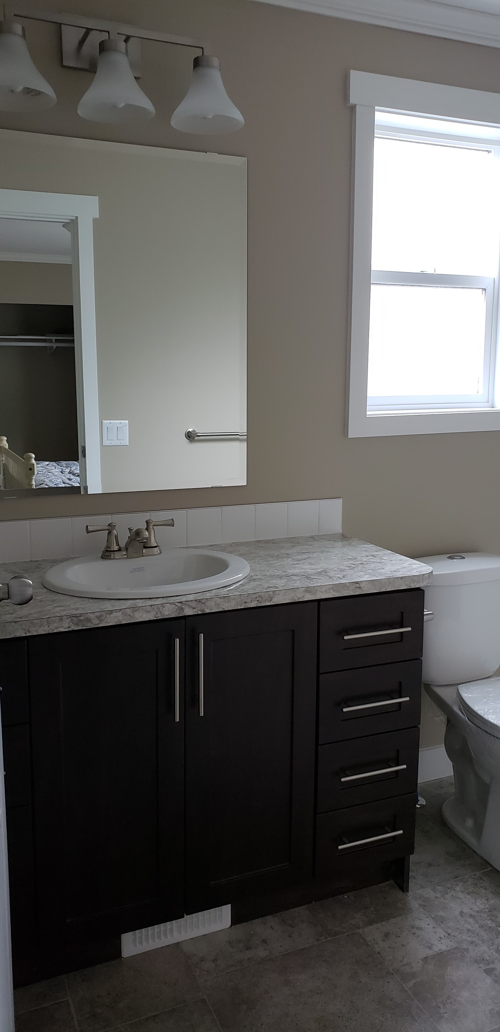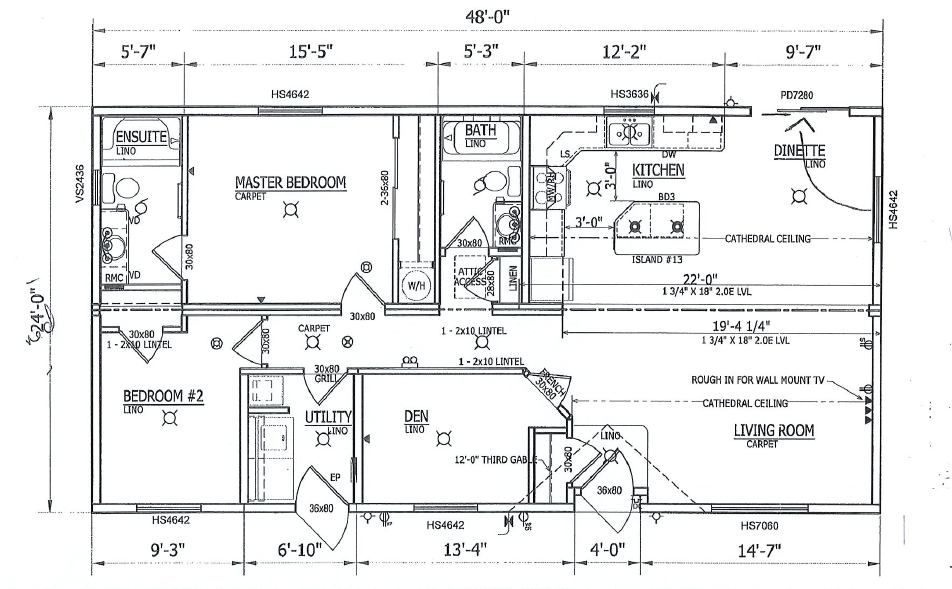Welcome to
The Utah 2019
Discover
The Show Home
About The Utah - 2019
This home is 24′ Wide by 48′ Long.
This home features 2 Bedrooms, 2 Bathrooms and a den – although this floor plan could feature a large 3rd bedroom instead of the den if you chose. The bright open layout of this kitchen and living room creates the perfect space for entertaining!
Exterior Features: 5/12 roof pitch; Third Gable; Storm Doors; Extra Frost Free Tap and GFI; and Vinyl Siding in Canyon Clay with Linen Trim, and Driftwood Shingles
Interior Features: Plywood Floors, 9 Lite Exterior Doors; Patio Door’ Clermont Interior Doors; Washer & Dryer Cabinets; Kitchen Island; Lazy Susan; Extra Bank of Drawers in Kitchen; Pot and Pan Drawers; Pendant Lights over the Kitchen Island; Stainless Steel Fridge, Stove and Dishwasher; Combination Microwave/range Hood; Washer & Dryer Cabinets; Recessed Medicine Cabinets; 5″ Shower with Glass Doors in Ensuite; Painted Drywall Interior

